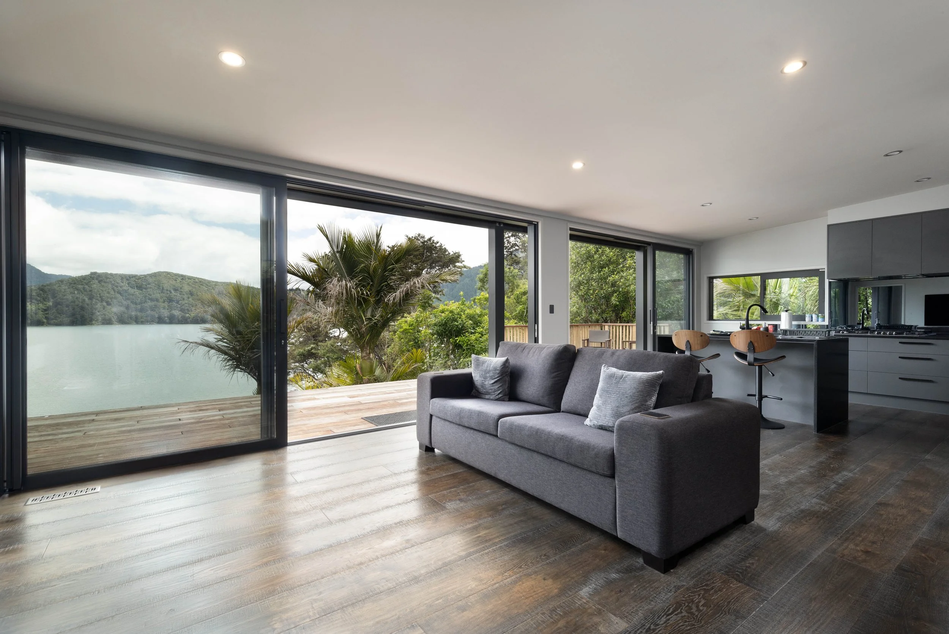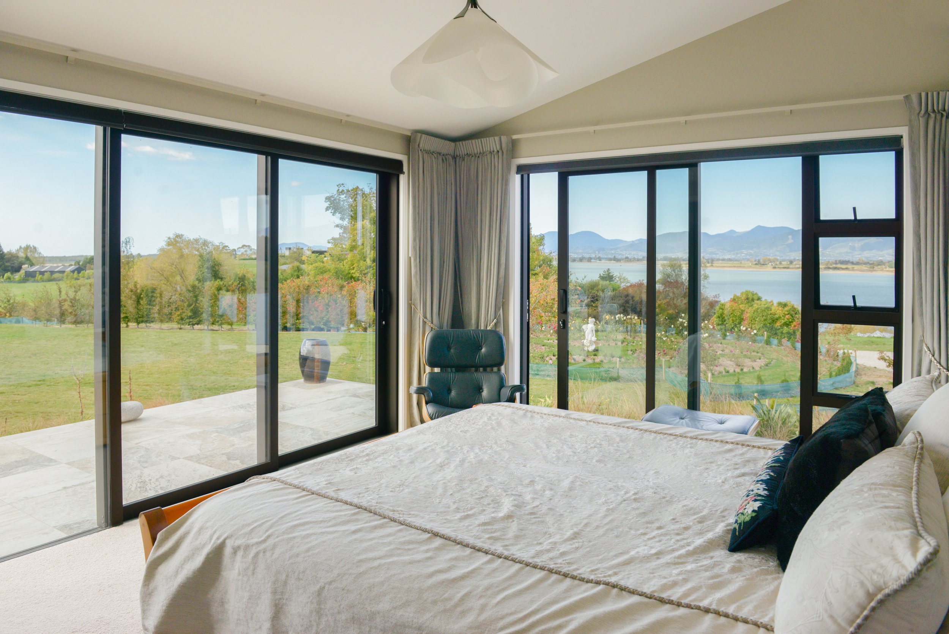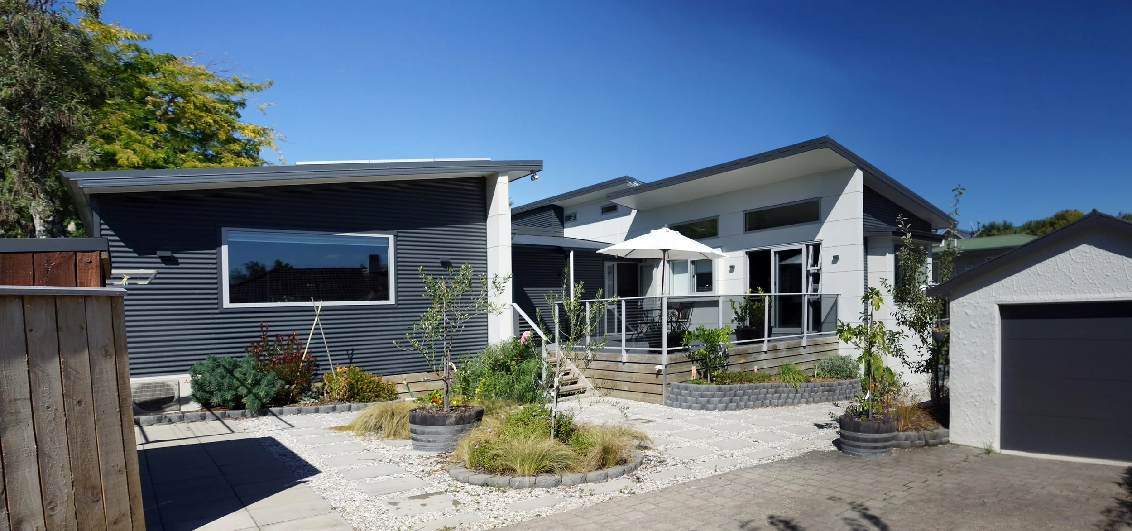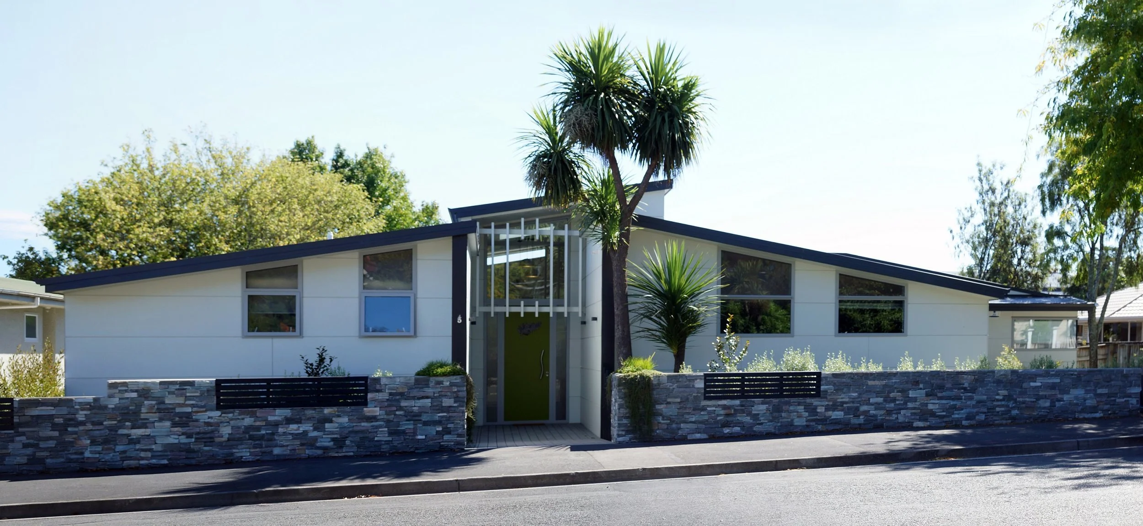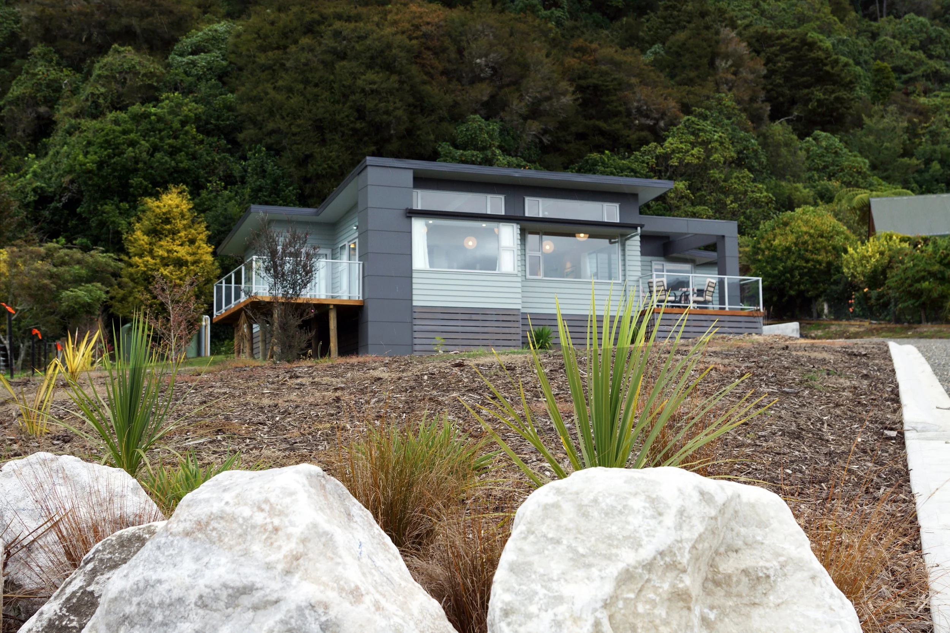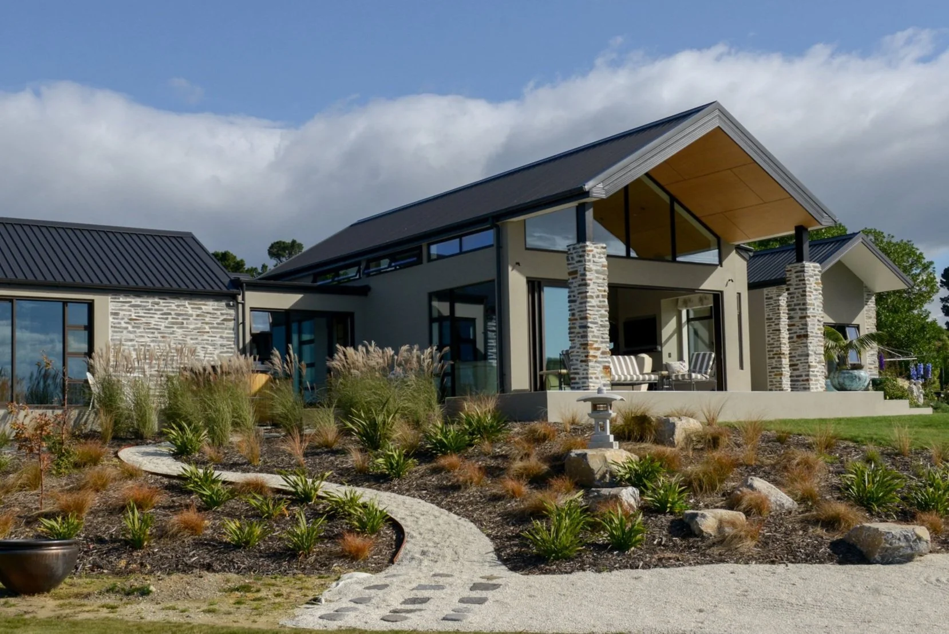Residential
David Todd designs custom homes that reflect each client’s lifestyle, vision and budget — starting with a careful assessment of the Nelson Tasman site’s topography, sun, access and views. Through detailed conversations and a clear design brief, David develops house plans that balance creativity with practical needs, always tailored to the unique site and project goals. Optional full‑colour perspectives can bring your new home design to life before you build, and once approved, David prepares final construction documents. For complete peace of mind, he can also manage the building contract and provide site observation throughout your custom home build or renovation.
Why Work with David Todd?
Local knowledge you can trust
David understands the unique conditions of the Nelson Tasman region — from site orientation and climate to council requirements — and designs residential spaces that fit naturally with the landscape and local community.
Personalised, collaborative process
Every custom home build or renovation starts with listening. David takes time to explore your vision, lifestyle and budget, then develops house plans and design solutions that truly feel like home.
Award-winning design thinking
With multiple design awards, David’s work is recognised for combining creativity and style with practical, buildable solutions suited to local conditions.
End-to-end support
From early sketches and residential architectural design concepts to consent documentation — and even managing your build if required — David offers a seamless, stress‑free design journey.
Designing Your Ideal Home
A selection of custom-designed homes that reflect each client’s brief, site, and lifestyle — brought to life with care, creativity, and over 40 years of experience.
Holmden Bach
A secluded, custom-designed retreat nestled in native bush — simple, thoughtful architecture made to sit lightly on the land.
Brougham Street
A contemporary new build designed for urban living — making the most of a compact site with smart spatial planning, clean lines, and a light-filled, low-maintenance layout tailored to modern life.
Hoddy Road House
A refined country residence positioned to embrace vineyard views and sun — combining clean lines, natural materials, and a strong connection to the landscape.
Rae House
A modern new build designed to suit its site and surroundings, Rae House features open-plan living, strong indoor-outdoor flow, and a clean, contemporary aesthetic — delivering comfort, simplicity, and lasting function.
2013 ADNZ Resene Architectural Design Awards Nelson Marlborough Regional Winner




