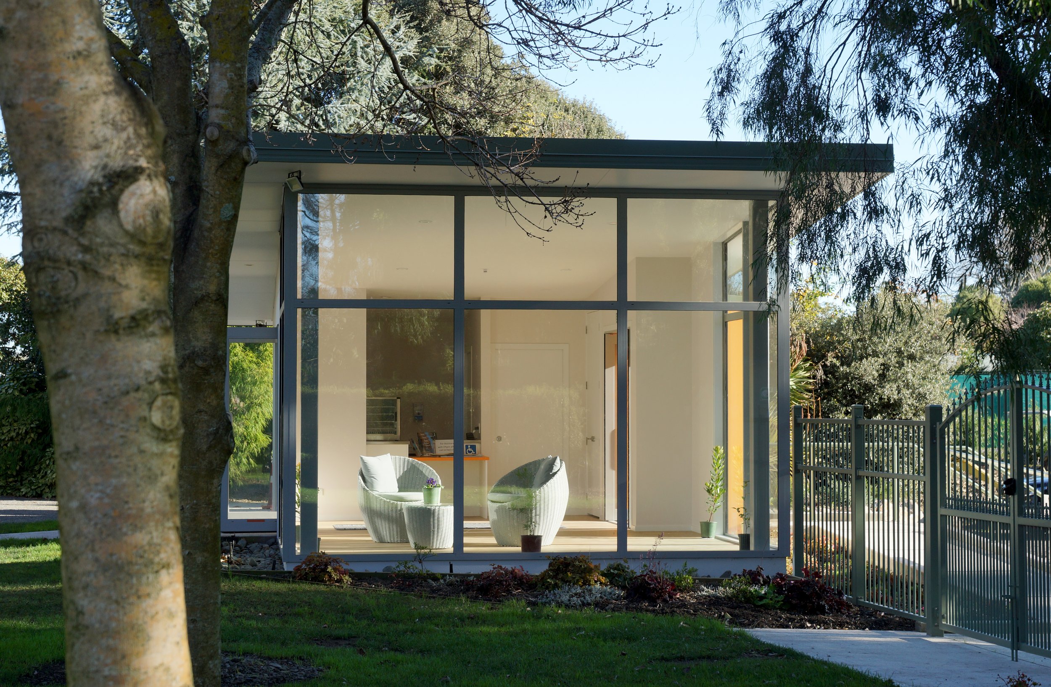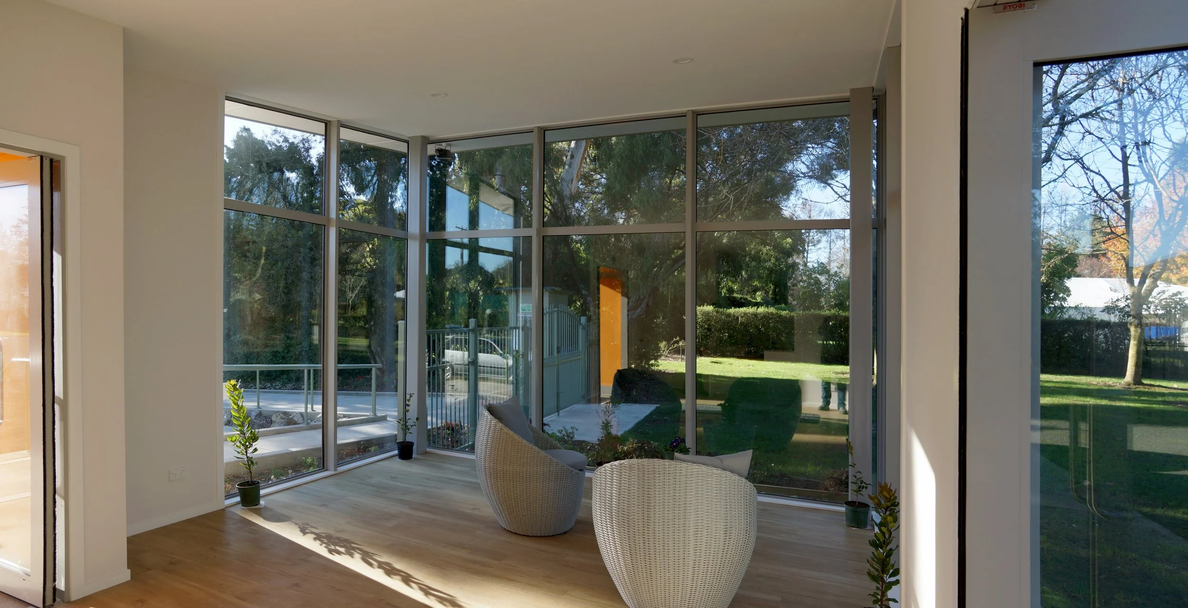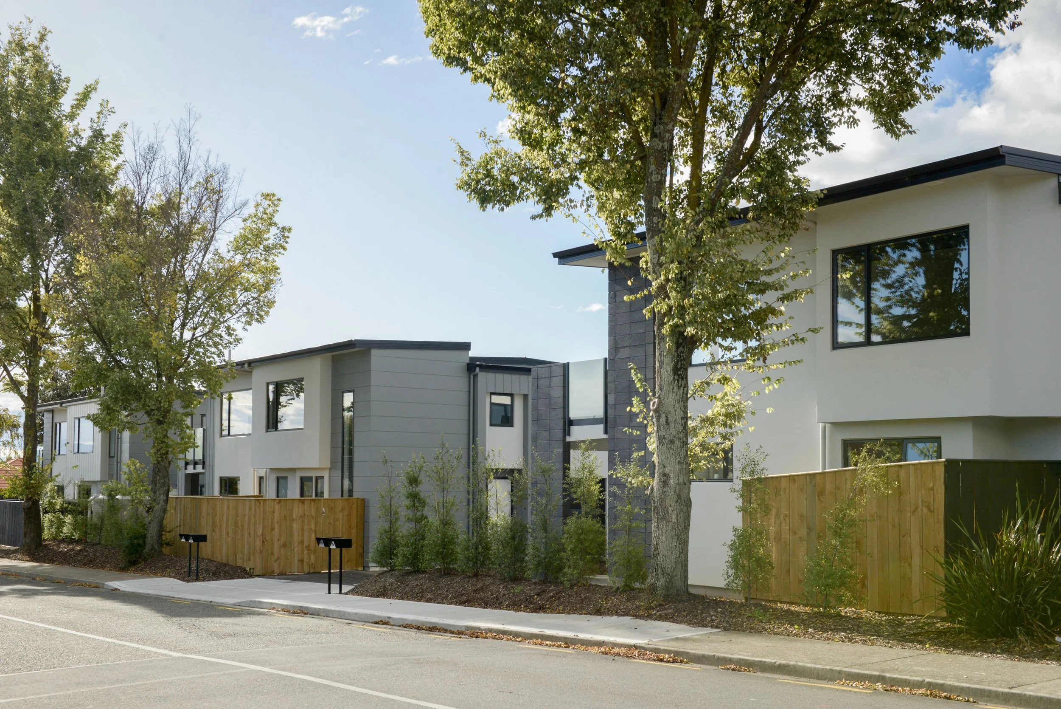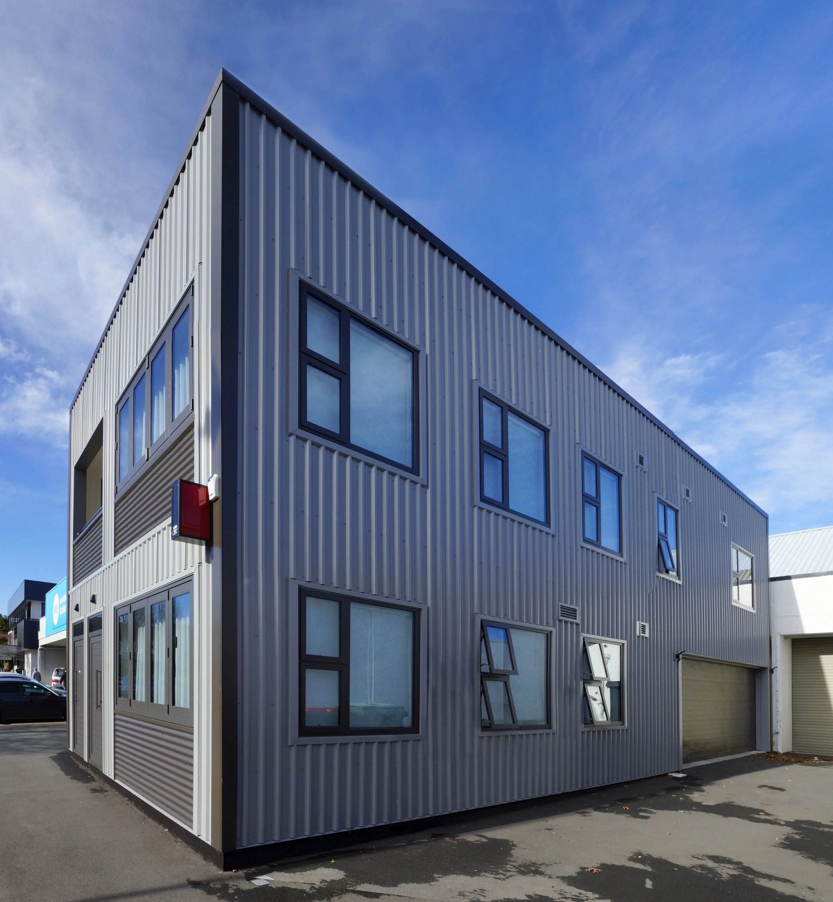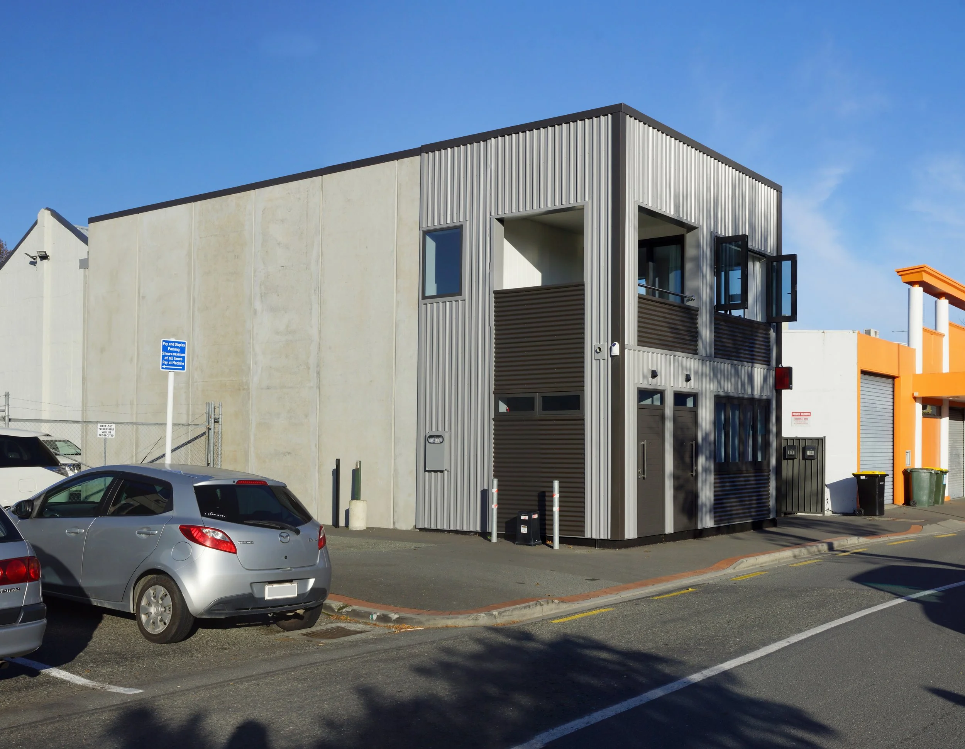Commercial
Commercial developments are major investments that demand careful planning, clear information and specialist expertise. For 40 years, David Todd Ltd has provided commercial architectural design services for property developers in the Nelson Tasman region — delivering commercial buildings that are functional, economical and visually appealing.
David collaborates closely with trusted consultants — including engineers and quantity surveyors — to ensure your commercial project meets compliance requirements and stays on time and within budget. From initial concept through to consent documentation, his commercial building designs balance aesthetics, practical needs and long‑term value.
Why Work with David Todd?
40+ years of proven experience
Decades of designing commercial spaces across sectors — from offices and retail premises to community facilities and multi‑unit developments in Nelson Tasman.
Collaborative & consultant-ready
Experienced in working with engineers, quantity surveyors and other specialists to deliver cohesive, well‑coordinated outcomes for property developers.
Practical, cost-conscious design
Commercial designs that blend functionality and visual appeal, always considering budget, buildability and efficient use of space.
Smart planning with long-term value
Spaces designed to adapt over time — efficient, compliant and aligned with your commercial project’s purpose and future growth.
Commercial Projects
Explore a selection of commercial buildings designed by David Todd — each one tailored to meet the specific needs of the client, site, and sector. These projects reflect a balance of functionality, budget awareness, and architectural clarity, delivered with over 35 years of experience in commercial design.
Gardens of the World
Designed as a public destination and event space, Gardens of the World blends functionality with natural beauty. David Todd’s design supports the site's purpose as both a tranquil botanical showcase and a venue for gatherings — with thoughtful circulation, structures, and spatial planning that complement the surrounding landscape.
Arbor-Lea Apartments
A multi-unit residential development designed for efficient living with a sense of community. Arbor-Lea balances density with comfort, incorporating smart spatial planning, natural light, and durable materials to create low-maintenance, high-quality homes.
New Street Apartments
An inner-city apartment development designed to maximise space, light, and urban convenience. New Street Apartments offers modern, low-maintenance living with a clean architectural form that responds to its compact site and vibrant city surroundings.

