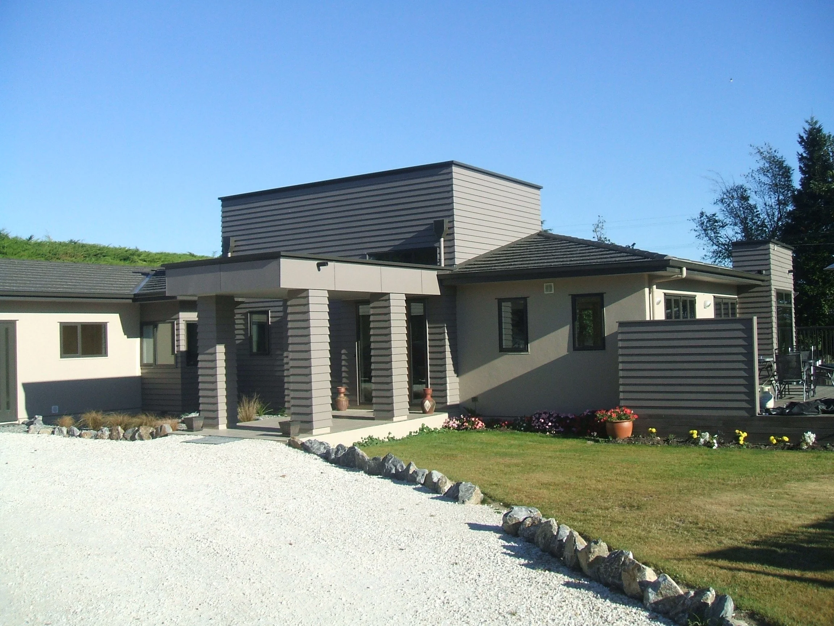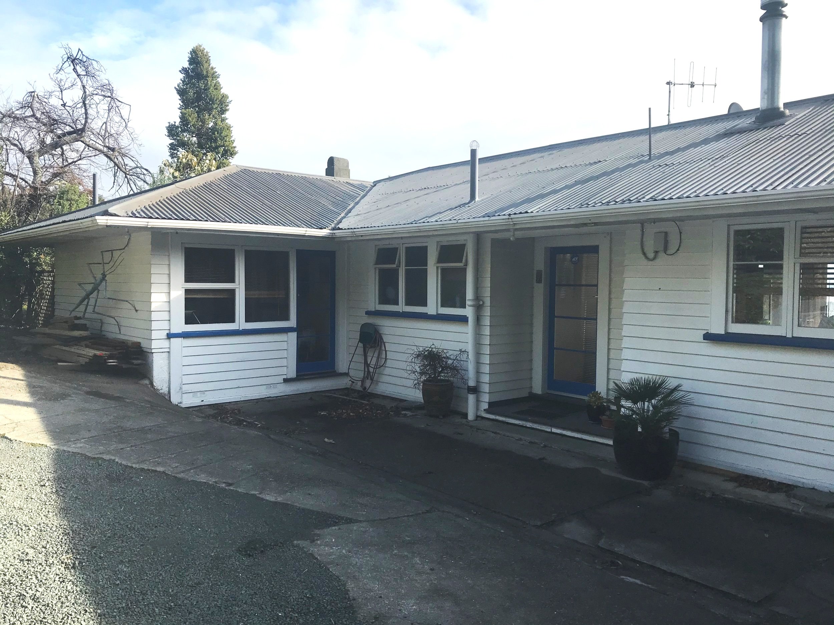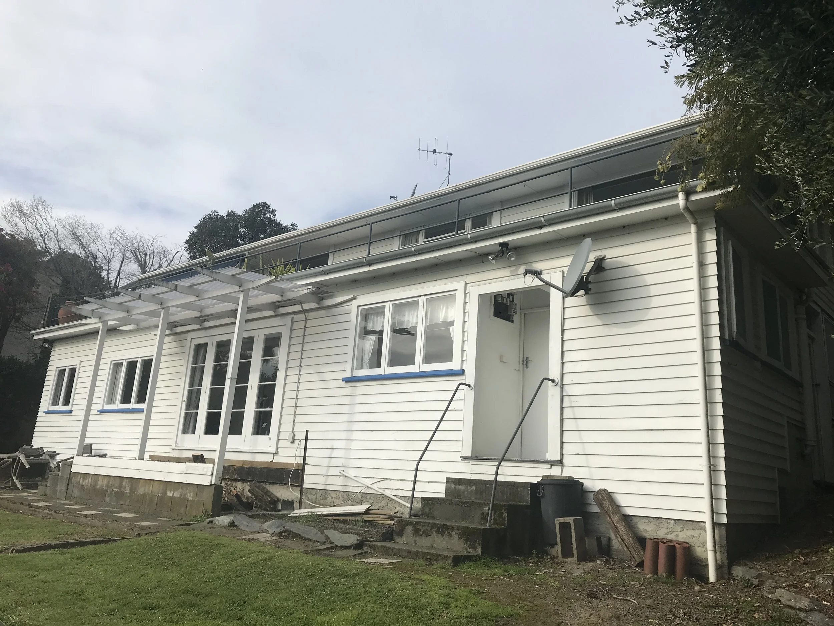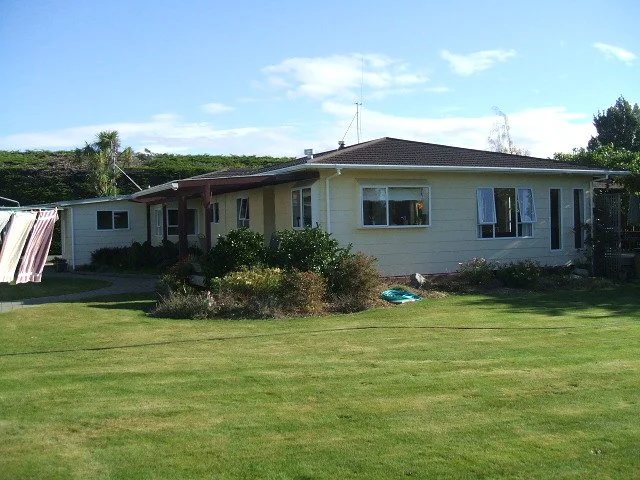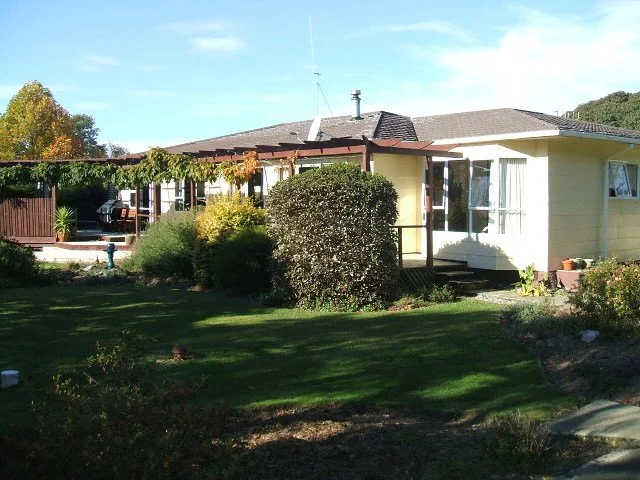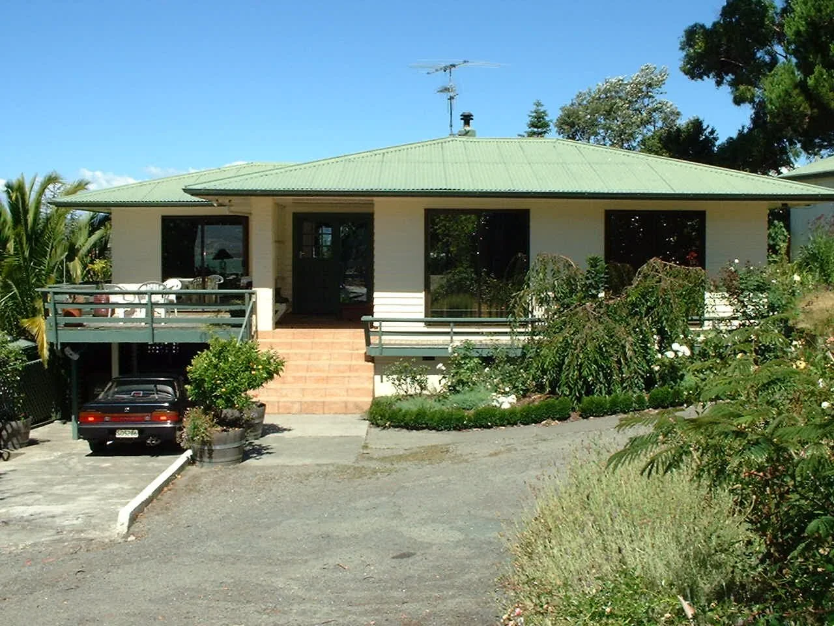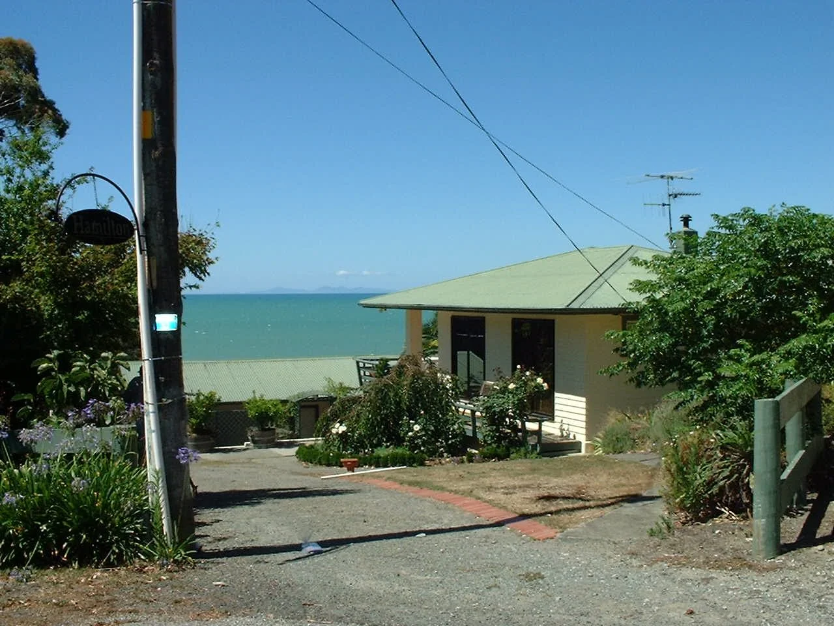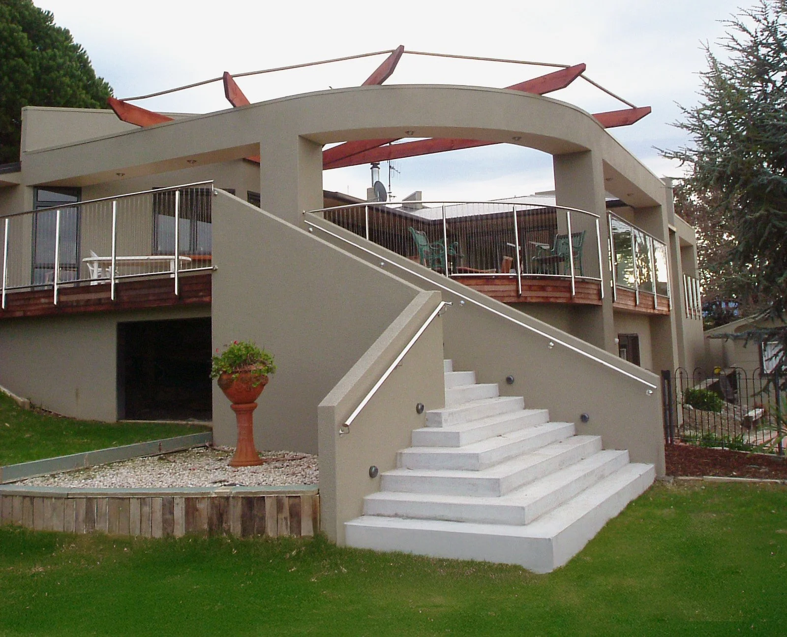Renovation
David Todd offers a complete renovation architectural design service for house renovations, modern refurbishments and creative repair work in Nelson Tasman. With over 40 years of experience, he brings thoughtful design solutions that blend old with new — improving the flow, functionality and value of your home.
David embraces sustainable building practices and modern materials to help clients create fresh, energy‑efficient spaces that feel ready for the future. For a seamless renovation journey, he can also provide contract administration and site observation as needed.
Why Work with David Todd?
Local knowledge you can trust
David understands the unique conditions of the Nelson Tasman region — from site orientation and building codes to council consent processes — designing renovations that respect the local landscape and community.
Personalised, collaborative process
Every home renovation starts with listening. David takes time to explore your vision, lifestyle and budget, then creates design solutions that enhance your home and daily living.
Award-winning design thinking
With multiple design awards, David’s renovation work is recognised for blending creative ideas with practical, buildable solutions tailored to each property.
End-to-end support
From early renovation concepts and consent documentation to managing the build if required, David offers a stress‑free, fully supported design process.
Designing Your Ideal Home
Discover transformative full-house renovations that breathe new life into existing homes. From reimagining layouts to upgrading materials and systems, David Todd’s designs balance respect for the original structure with modern living needs. Each project enhances comfort, style, and functionality—turning older homes into refreshed, future-ready spaces.
Doherty House
A complete refurbishment transforming an existing home into a modern, light-filled family residence—combining thoughtful layout changes with updated materials to enhance comfort and style.
Before
After
Riley House
full renovation that reimagined the home inside and out — improving layout, light, and flow to create a modern, functional living space tailored to family life.
2010 ADNZ Resene Winner
Nelson Marlborough Region.
Before
After
Turama Orangery
A full renovation of a character villa, carefully updated to introduce more natural light and open, flowing spaces — while preserving the charm and detail of the original home.
2018 ADNZ Resene Architectural Design Awards Nelson Marlborough Commended.
Before
After
Hamilton House
A dramatic seaside renovation that completely reimagined the original home. Redesigned from the ground up, the new layout maximises ocean views, natural light, and indoor-outdoor flow — resulting in a crisp, modern coastal home with no trace of its former structure.
Before
After









